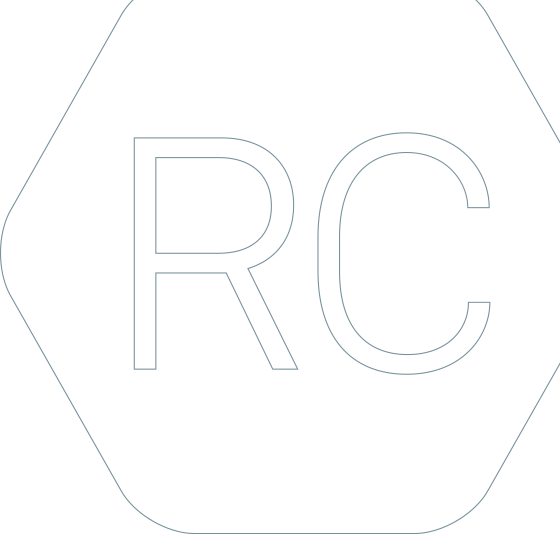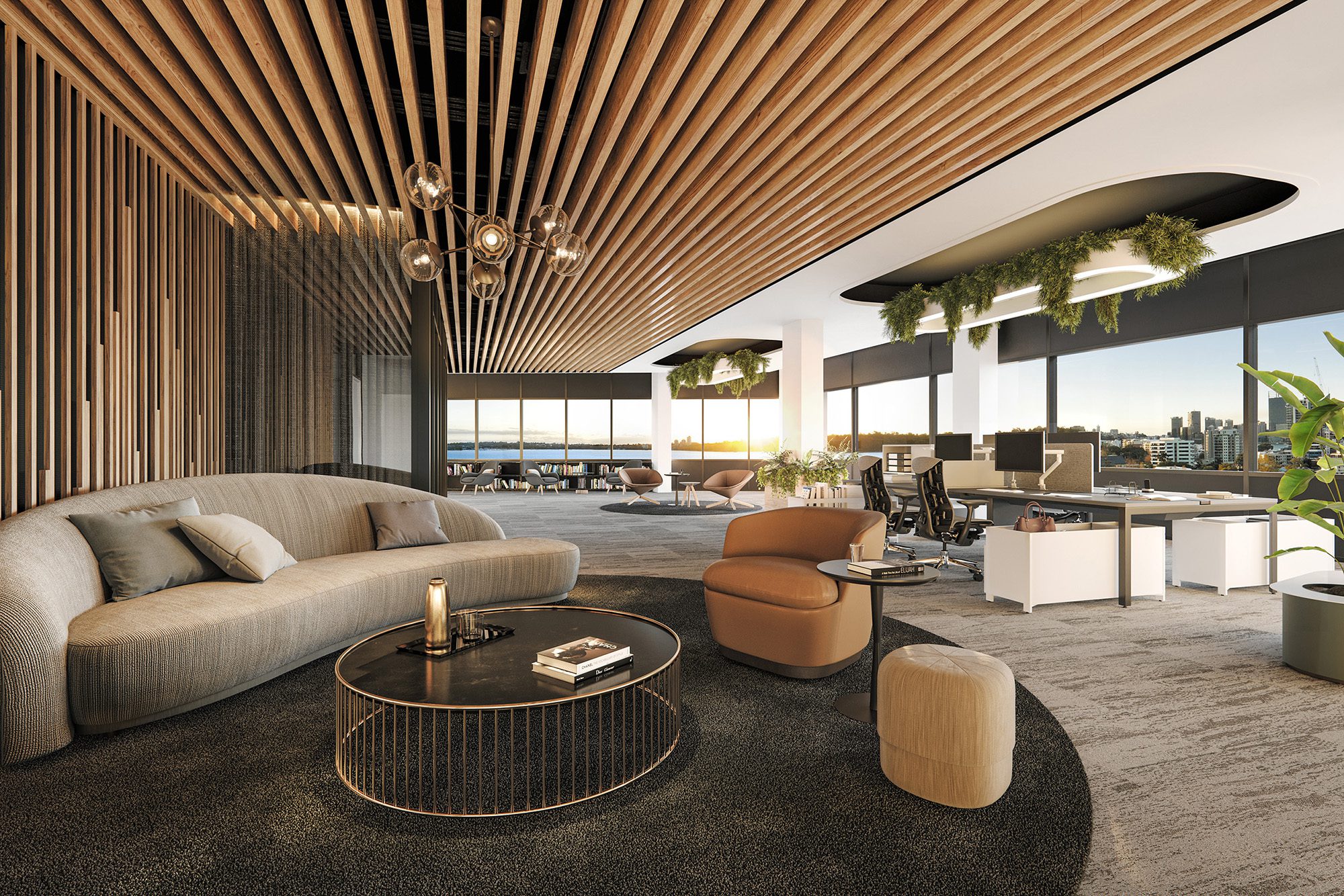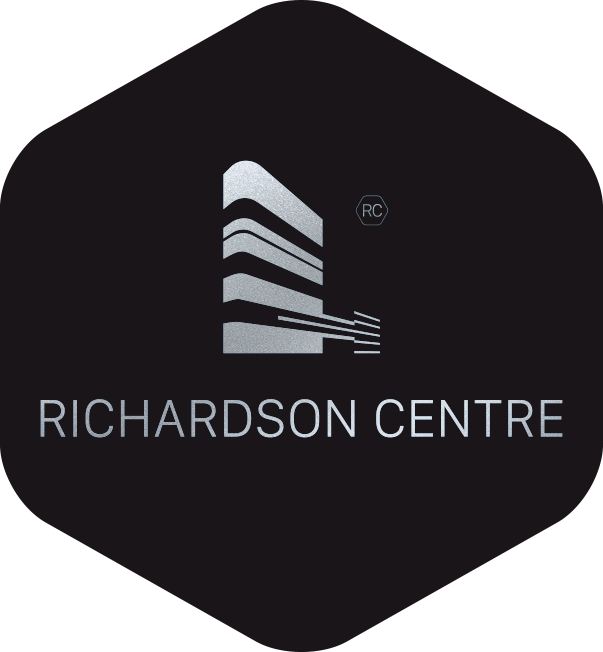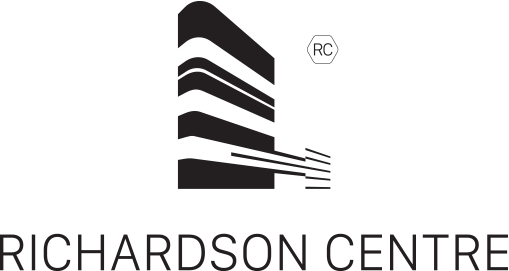
Modern, spacious and filled with natural light, each office tenancy at Richardson Centre is designed to maximise workflow efficiency. Get ready to bring out the best in your people and business as a whole.
Spaces

Enjoy the flexibility to make your new workplace at Richardson Centre truly yours. The spacious, open-plan layouts offer the ideal blank canvas, while the stunning views and large picture windows add a real sense of prestige to your everyday.
Download Brochure
Download Plans Brochure
A large selection of office tenancies are available, as well as three levels of parking bays within a fully secure, enclosed carpark. Browse the floorplans below to see available spaces to help you successfully establish your business at Richardson Centre.
Plans
Level 9
- Level 9
- Level 8
- Level 7
- Level 6
- Level 5
- Level 4
- Level 3
- Level 2
- Level 1 Mezzanine
- Level 1
- Ground
- Commercial Tenency
- Residential

Melville Parade
Richardson Street
View level 9 panorama










Specifications
Download Specifications
General and Building Specifications
External
Commercial Windows Powder coated aluminium framed windows
Sun screens and decorative fins fixed to the external facade
Glass As per the BCA requirements
Internal
Commercial Space No floor coverings
External Walls Stud frame with plasterboard walls
Entry Doors Glazed doors with powder coated aluminium frames
Incoming Power Terminated at the distribution board for tenant to connect lighting/ power circuits
Emergency Lighting and Exit Signs To BCA requirements
Internet Incoming phone and lightning-fast optic FTTP cabling to each tenancy
Air Conditioning Cold Shell provided only.
A mechanical plant zone will be provided on each floor (where applicable) for tenants to fit out their own AC plant and equipment which can be reticulated to their tenancy
Plumbing
Cold water provision available within the ceiling of the central core area for tenant to tee off with water meter and reticulate to their tenancy.
A waste outlet will be provided within the central core area for tenant to make connection as required
Inter Tenancy Walls
Plasterboard walls to comply with BCA requirements
Passageway
Quality carpet and skirting
Entry Lobby
Lift Lobby Granite or stone look ceramic tiles
Lobby Ceilings Suspended ceilings with high level of finish including recess and coffers
Lift Door Frame Feature surrounds to match specification
Lift Interior Stainless steel with mirrors, touchless controls
Security Keyless security to each floor and the lift
CCTV Provided to key entry points of building and lifts
Male & Female Toilets
Vanities & Basin Reconstituted stone vanity tops and splashbacks with ceramic basins
W.C. Ceramic
Tapware Chrome designer range
Toilet Roll Holders Chrome designer range
Mirrors Mirror to vanity’s
Floor Tiles Ceramic floor tiles
Wall Tiles Ceramic skirting tiles to walls
Disabled Toilet
Vanities , Basin & Shower Fixtures and fittings as required by the BCA
Floor Tiles Ceramic floor tiles
Wall Tiles Full height ceramic wall tiles
Car Parking
Parking Located on level 1 and level 2
Remote Driveway Gate 1 remote provided per car parking bay At grade car parking







